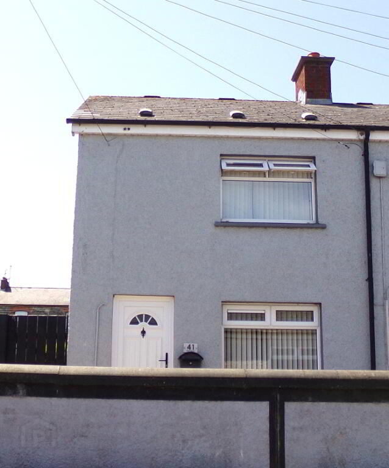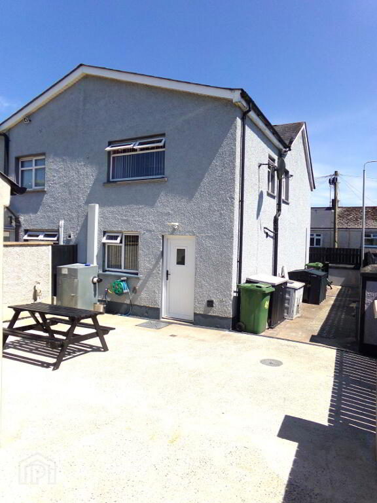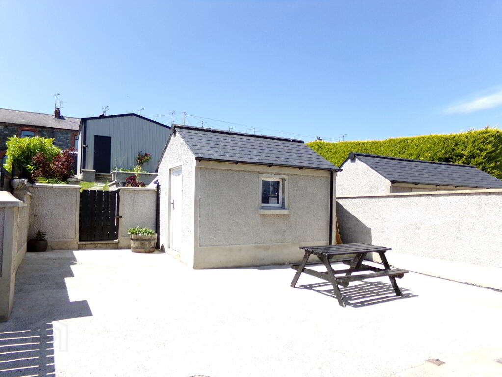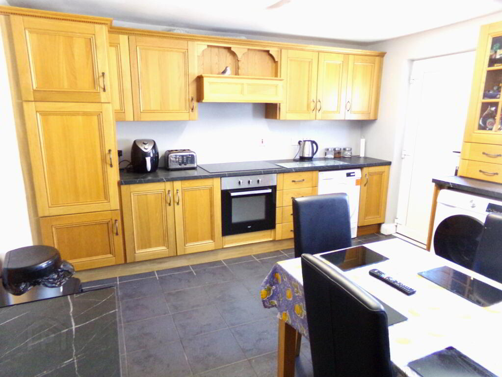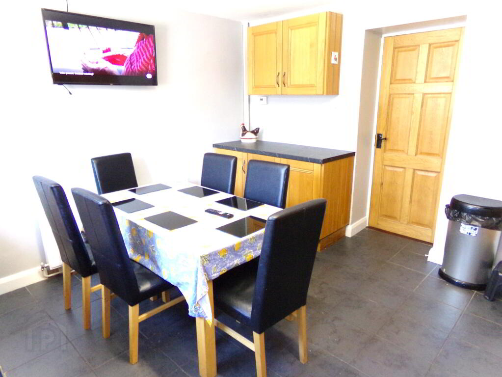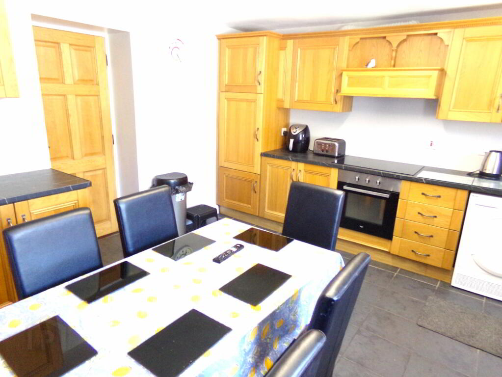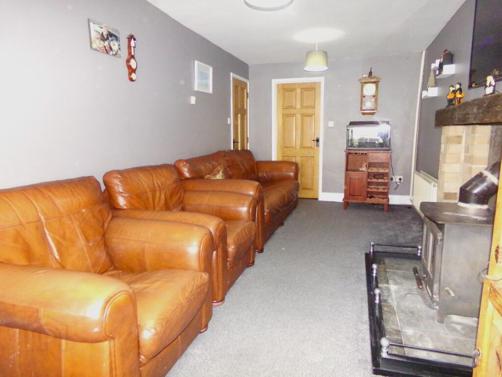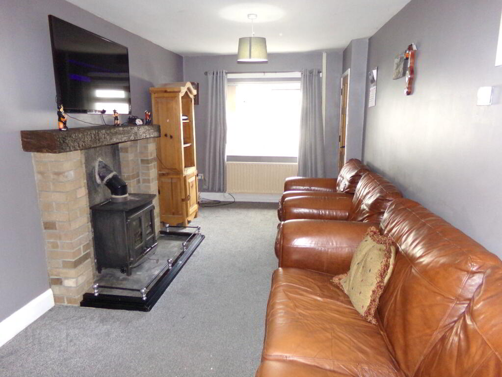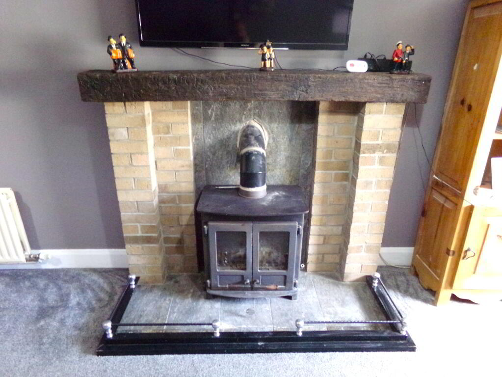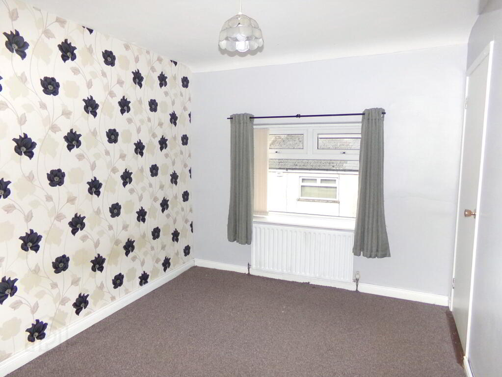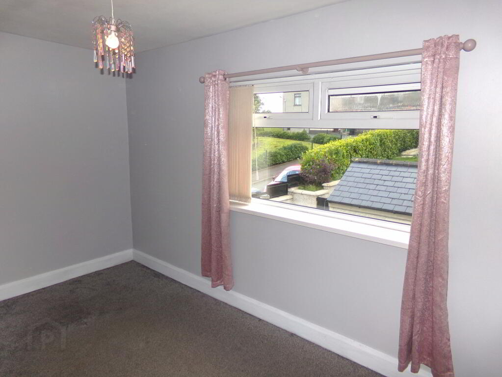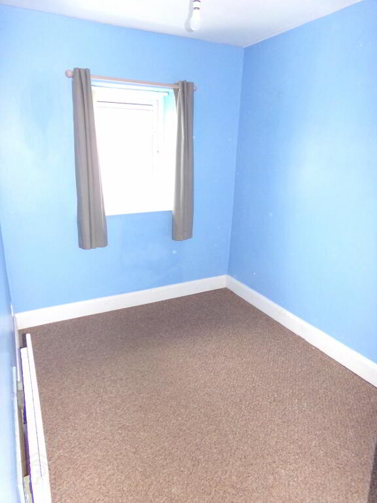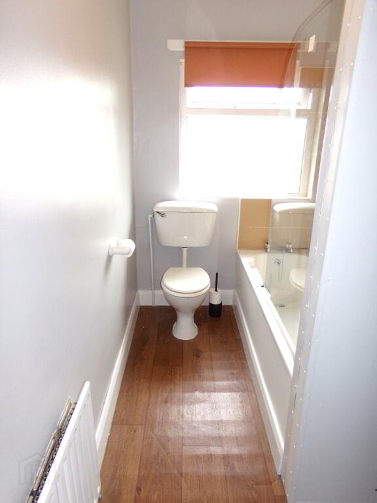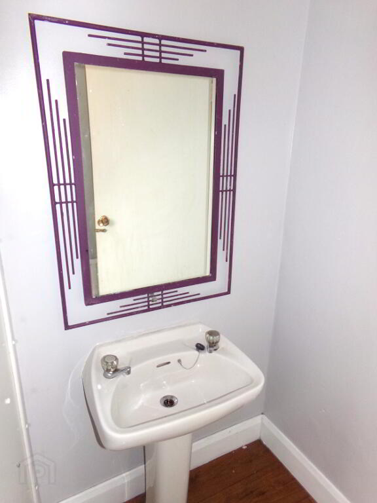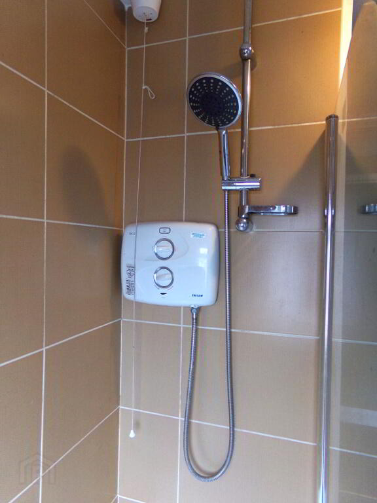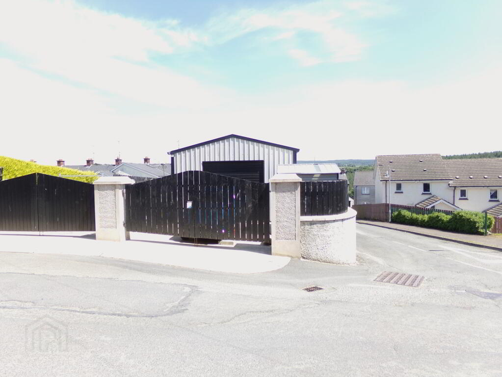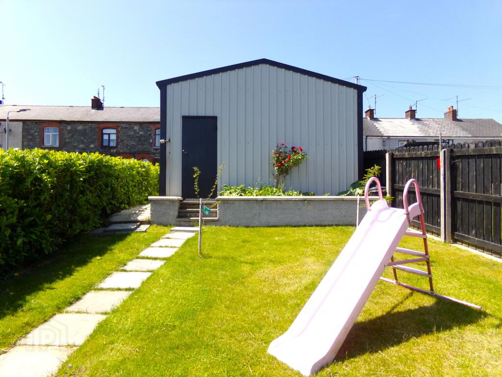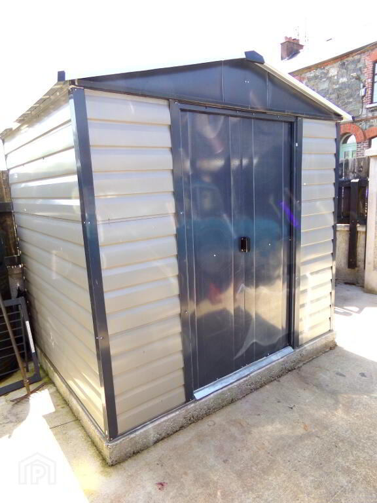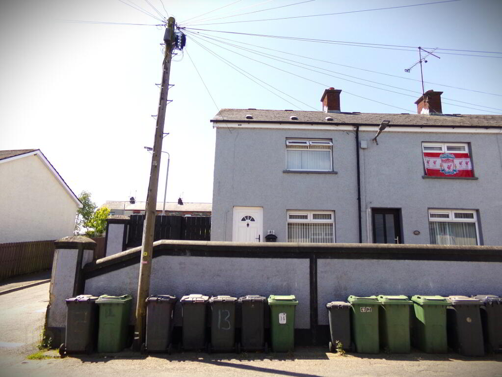
41 Main Street, Darkley, Keady BT60 3BD
3 Bed End-terrace House For Sale
Sale Agreed £90,000
Print additional images & map (disable to save ink)
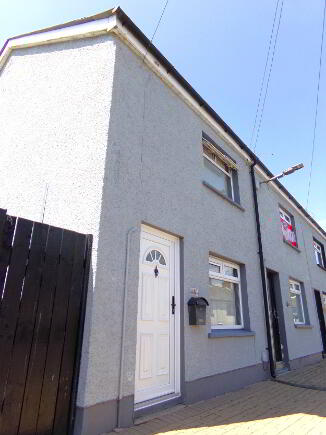
Telephone:
028 3753 1081View Online:
www.mallonpropertysales.com/1030202Key Information
| Address | 41 Main Street, Darkley, Keady |
|---|---|
| Price | Last listed at Offers over £90,000 |
| Style | End-terrace House |
| Bedrooms | 3 |
| Receptions | 1 |
| Bathrooms | 1 |
| Heating | Dual (Solid & Oil) |
| Size | 108 sq. metres |
| EPC Rating | E39/E50 |
| Status | Sale Agreed |
Additional Information
Delightful 3-Bedroom End Terrace in the Heart of Darkley Village, located on the outskirts of Keady, Co. Armagh.
Nestled in the tranquil surroundings of Darkley village, this charming end-terrace townhouse offers a wonderful blend of comfort, efficiency, and character—perfect for first-time buyers, young families, or savvy investors.
With a solid structure and essential upgrades already in place, this home is ripe for personalisation and promises excellent value in a sought-after rural setting. The property boasts bright living spaces, the cosy living room has a wood burning/mixed-fuel freestanding stove with back boiler; heating radiators and water. The property also has a high-efficiency modern oil-fired condenser boiler heating system. A private rear garden, with ample storage, the property has an outside utility room, garage and garden shed with rear and side access. Arrange your viewing today and discover the warmth and potential this wonderful home has to offer.
Contact us on 02837531081 today to arrange a viewing.
Features
-3 Bedrooms
-Oil Fired Central Heating & Solid Fuel stand-alone stove with back boiler
-uPVC Front and Back Doors, double glazed windows throughout
-Electric shower
-Ample Storage, outside utility, garage and garden shed
Ground Floor
Living Room – 2.74m x 3.75m (16.7m²)
Understairs Store - 3.69m x 0.9m (3.32m²)
Kitchen/Dinning Area – 4m x 3.75m (15m²)
First Floor
Bedroom 1 – 3.14m x 2.73m (8.57m²)
(Plus Hot Press)
Bedroom 2 – 2.17m x 2.70 (5.86m²)
Bedroom 3 – 3.98m x 2.03 (8.08m²)
Outside
Enclosed rear and side yard, outside tap.
Outside utility room
Steel Frame Garage
Steel Garden Shed.
*all measurements are subject to some uncertainty.
-
Mallon Property Sales

028 3753 1081

